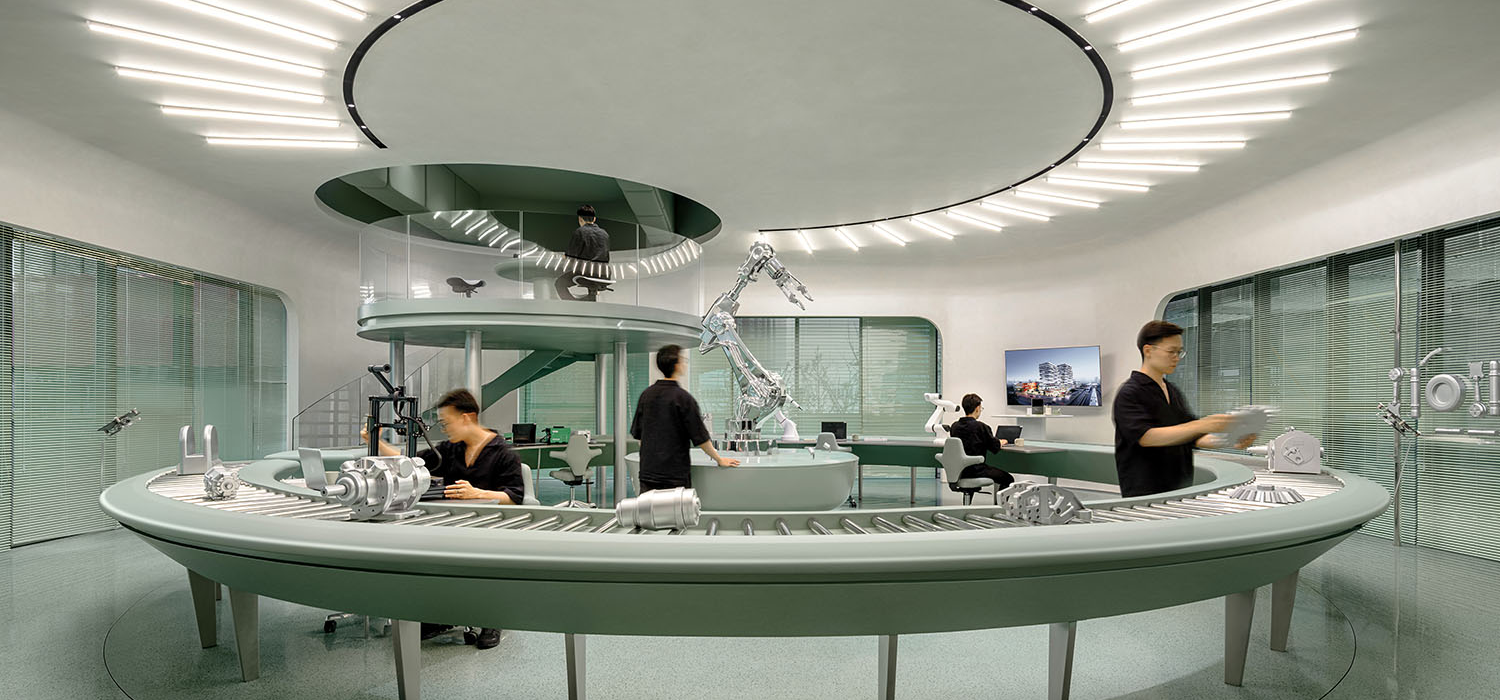Ningbo, a city in eastern China, has a long and layered history. On Hangzhou Bay, it has been a major commercial port since the 6th century and was on the Maritime Silk Road. Today, it’s one of the busiest container ports in the world. Ningbo is also home to the country’s oldest private library and famous for traditional crafts like inlay and ceramics. In recent decades, the city has invested heavily in its industrial sector and become a hub for materials innovation and cutting-edge equipment, sprouting modern architecture to match.
Ippolito Fleitz Group (IFG) wove these varied strands together in its concept for a show office and sales center for the Max Zone Technology Park, a multibuilding campus for high-tech companies. It is the firm’s fourth such project for the client, Shanghai Gold Concord Group Co., since 2021, but each is distinct, reflecting the local context and likely tenants. “The client is trying to demonstrate what Chinese workspaces could look like in the future,” says project lead and IFG Shanghai studio director Patrick Wu, “and is not concerned with efficiency or functionality, but with creating spaces that promote innovation.” In Ningbo, Shanghai Gold Concord targeted the city’s booming 3D-printing sector and asked IFG to consider what those companies would need from their offices.
Ippolito Fleitz Group Designs Show Office + Sales Center for Max Zone Technology Park Sales Center
The word ningbo means calm waves, and the city’s nickname, Yong, translates to gushing water and symbolizes the flow of wisdom. IFG played off these ideas to express the fluid transition from tradition to innovation. The design of the elegant 5,100-square-foot sales center is rooted in the former, drawing on vernacular architecture, while the five-story, 10,000-square-foot show office offers a preview of the future.
Prospective tenants begin their visit in the sales center, which IFG modeled on ancient Chinese courtyards. “Traditional Chinese architecture is always symmetrical, with a sequence of spaces and a courtyard in the middle,” Wu explains. “It’s transparent, but there are layers and filters that block the view. We expressed a modern interpretation of this typology.” At the entrance, panels of textured acrylic blocks partially screen the central space, a double-height model exhibition area; leather-clad partitions enclose smaller rooms like lounges around it. “You can feel the space, but you can’t see through it, so there’s a sense of exploration and discovery,” Wu adds. But it can also transform into a large hall: The partitions have integrated pivot doors that can retract completely for events.
Embracing Ningbo’s Nautical History Through Design
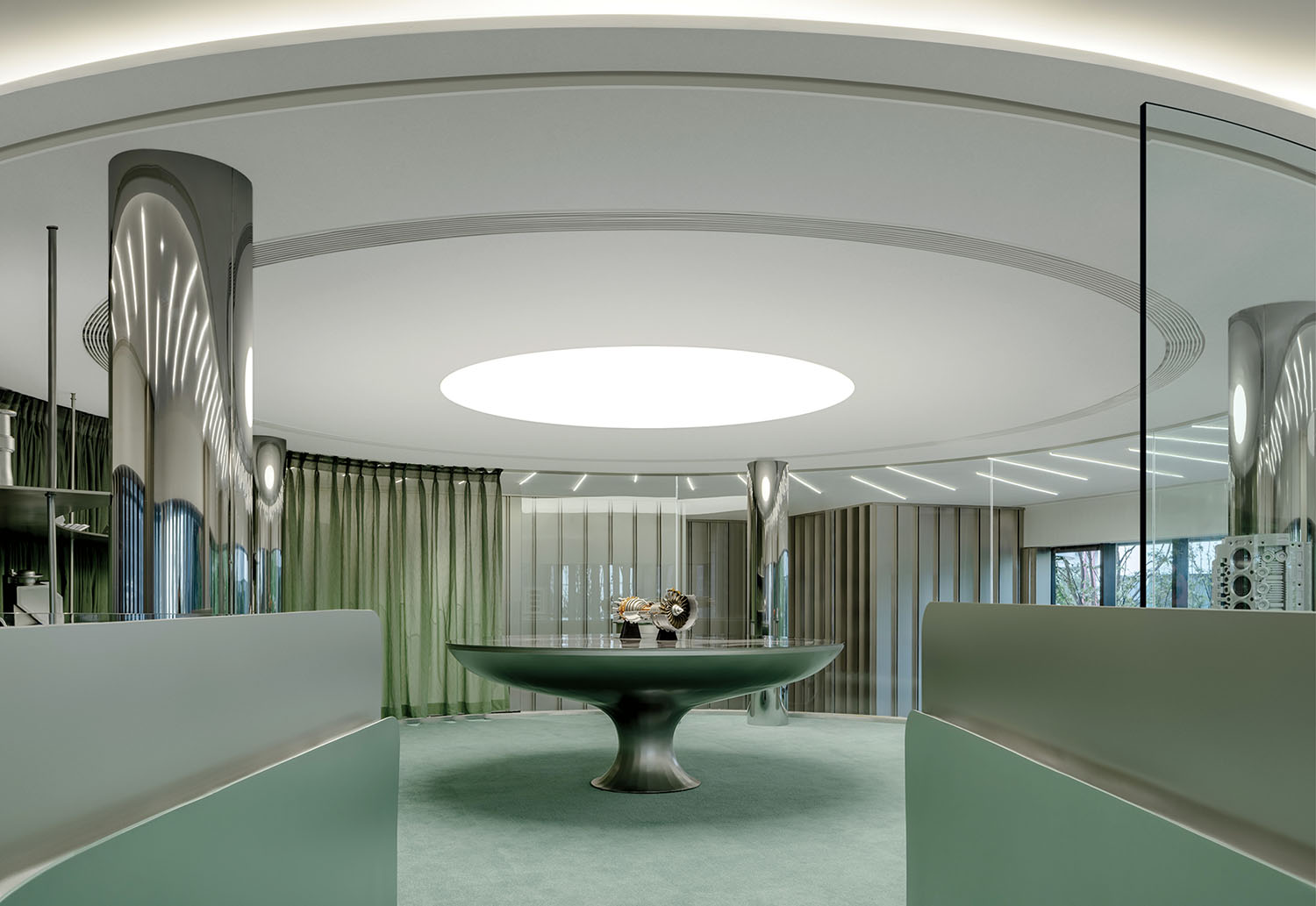
Curved details alluding to waves and Chinese roof tiles unify the various rooms. Made of U-shape panels in stainless steel and wood, the partitions seem to ripple throughout. Thin arched lights embedded in the dark terrazzo floor glint underfoot like whitecaps, and curved ceramic tiles strung on steel wire hang in front of windows. “The wave components start in the floor inlay and gradually fly off the wall,” Wu observes.
These subtle gestures bring depth and texture that elevate the visitor experience. “There’s a warm, welcoming atmosphere and a sense of hospitality,” Wu notes, evident in a custom water bar and a sculptural restroom, its walls paneled in undulating copper-finished stainless steel. It’s especially notable in the intimate tearoom, where a custom oval table has two tops: one in marble for eating and drinking, and a higher leather-wrapped surface for signing contracts.
Imagining the Workplace of the Future
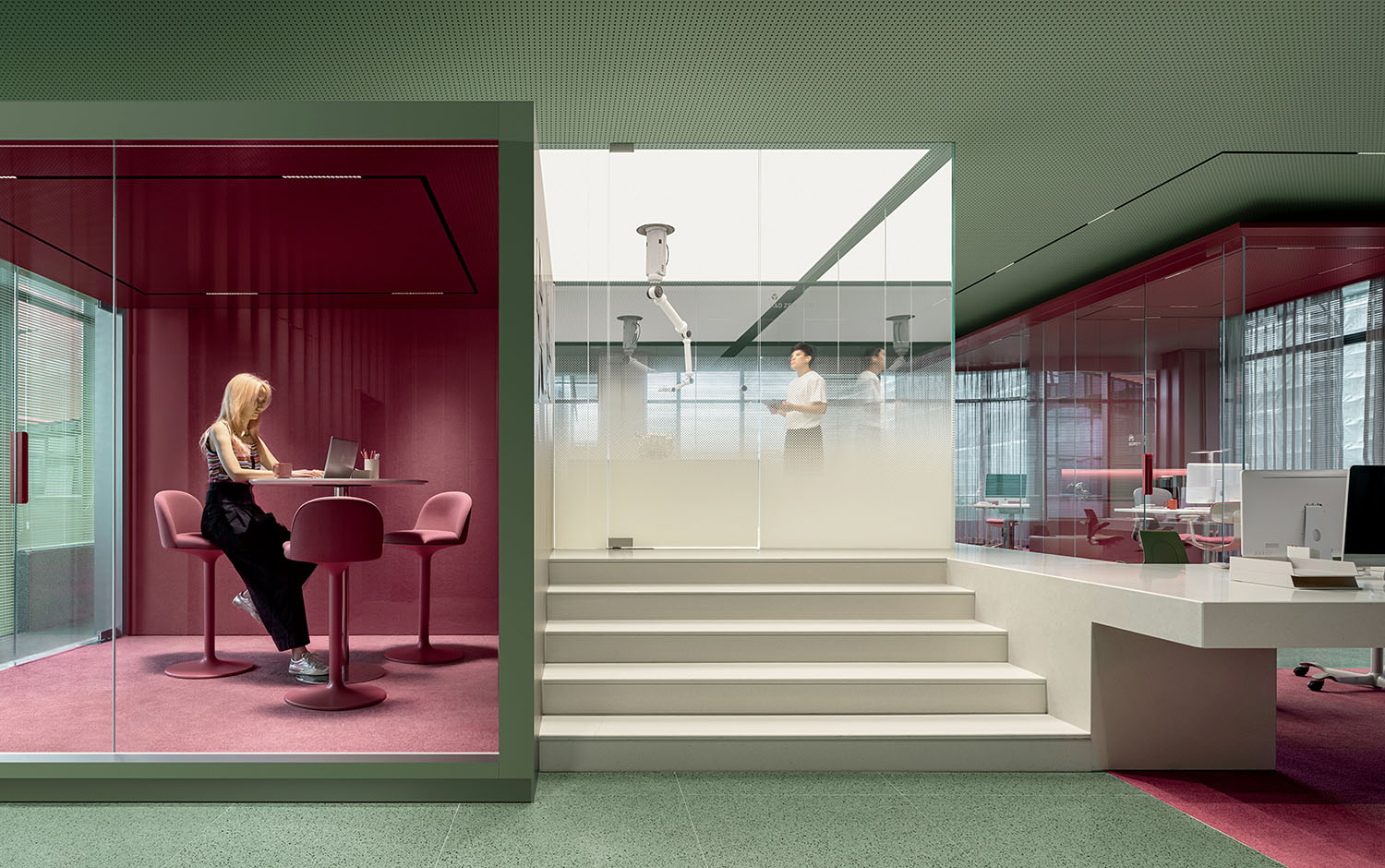
In contrast, the show office next door feels cooly high-tech. It’s a theoretical workplace for an imaginary 3D-printing company that, like a model apartment, is functional but will never be used. Freed from utilization metrics, IFG could get creative. “We believe that future businesses will only find success through innovation—and that comes from unexpected moments,” Wu says. The firm focused on formulating a memorable, exploratory journey that fosters serendipitous collisions.
The 28-foot-high lobby makes a splash with a spiral flying staircase leading to a stainless-steel meeting pod suspended from the ceiling. “The mezzanine is entirely column-free: It hangs from the floor above to create a striking sense of levitation. It becomes a sculptural, futuristic object,” Wu continues. Light strips on the ceiling fan out from the pod like sun rays; below, a frosted stainless-steel grille frames the mirrored reception desk. There’s no mistaking that this is a company of tomorrow.
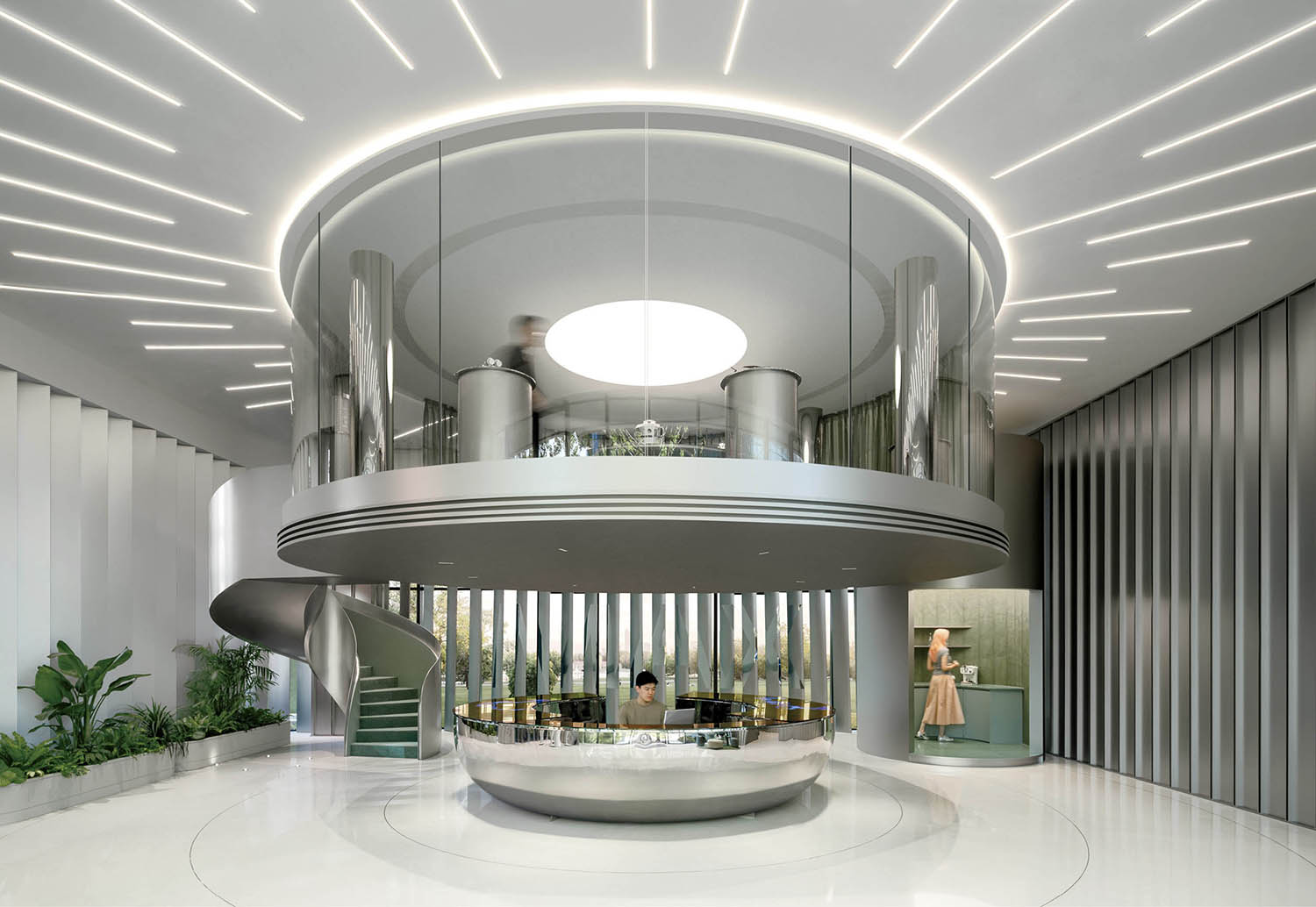
Upstairs, IFG installed a working 3D-printing production line that can manufacture a robotic arm, its circular shape representing continuous progression, while a sleek open office is all anodized- aluminum tables and reflective magnetic panels. The research and development floor centers on a materials lab, an elevated cube with gradient-glass walls resembling a fizzing test tube that provides visibility to teams working around it. Sea-green terrazzo flooring subtly references Ningbo’s waters.
For Wu, it’s not just the ultramodern vibe that makes the office an avatar of those to come, but the flexibility of the spaces. When people can collaborate anywhere, there are more chances to innovate. Ideas, he adds, are like droplets on the ocean, creating ripples that become waves. Offices of the future should let them flow.
Walk Through Max Zone Technology Park
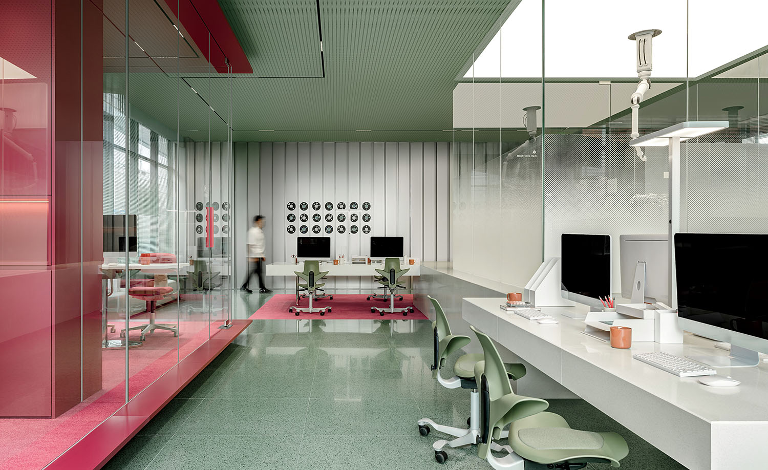
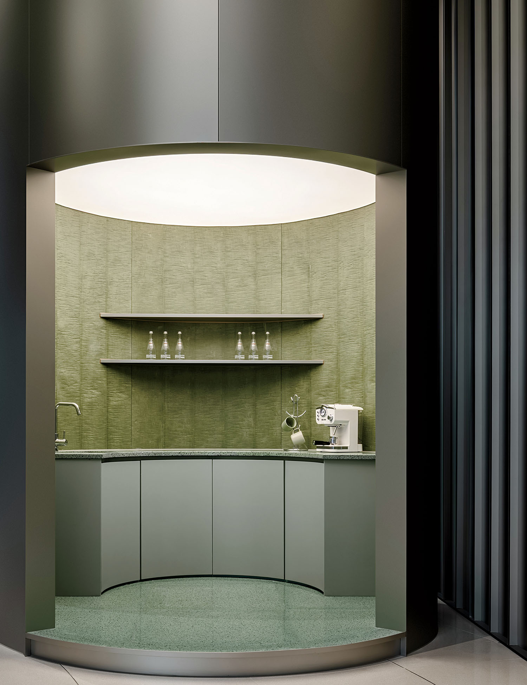
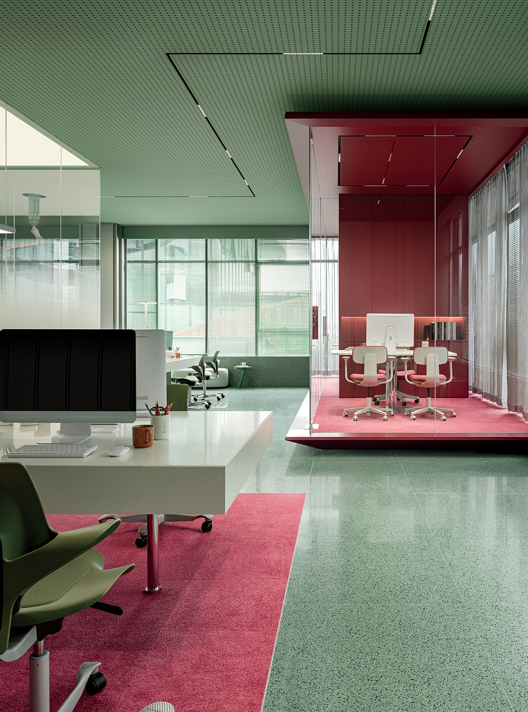
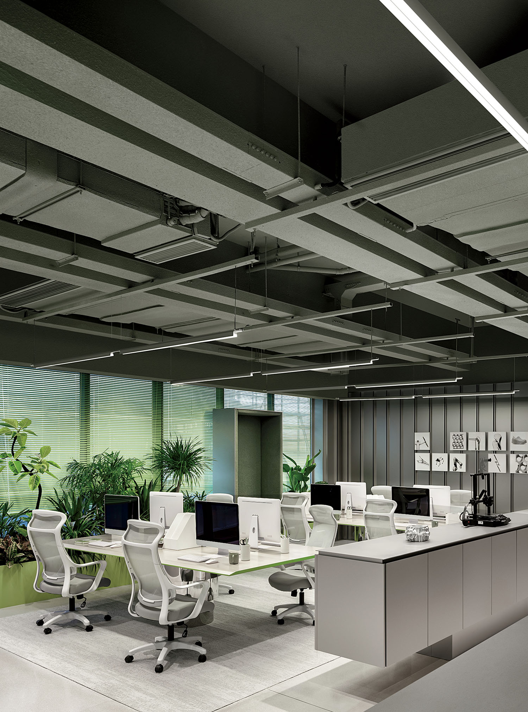
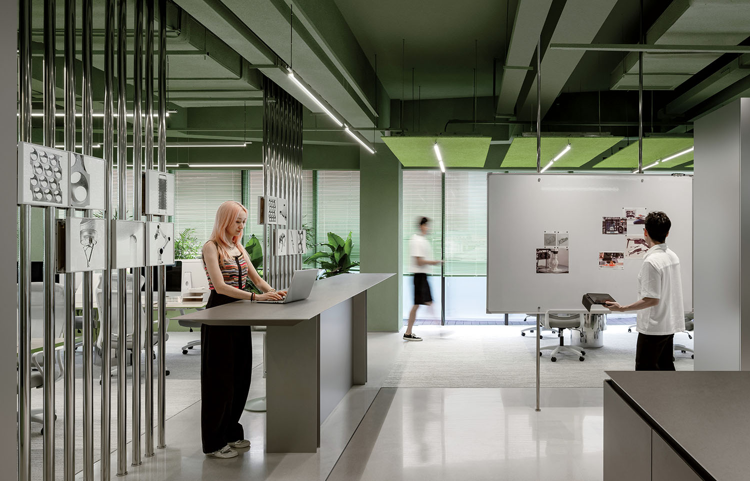
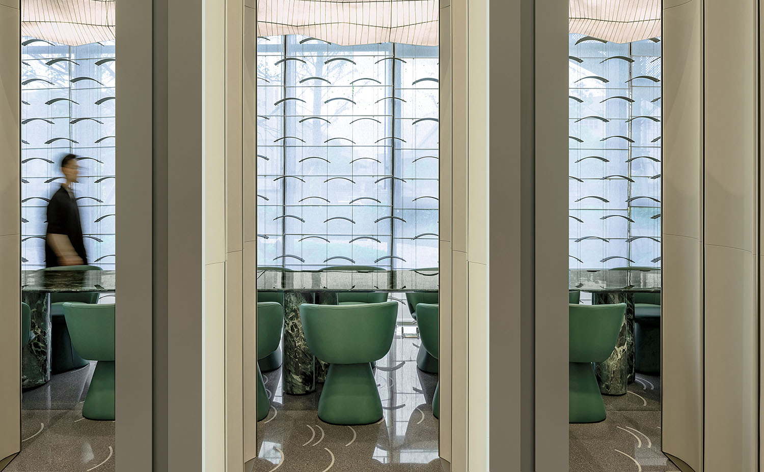
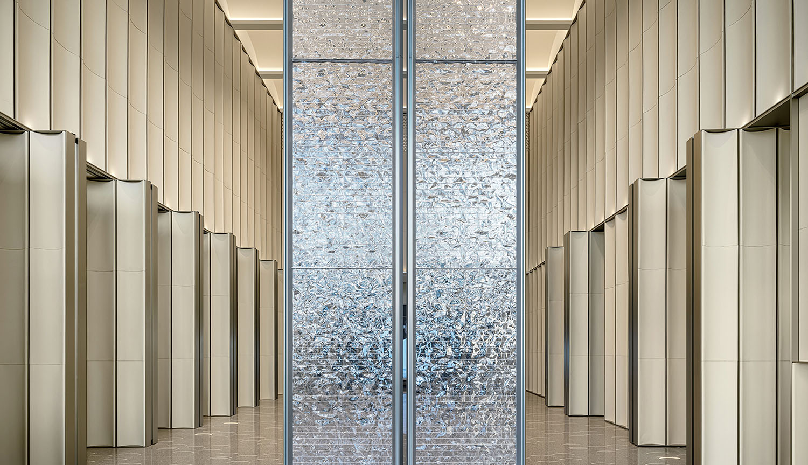
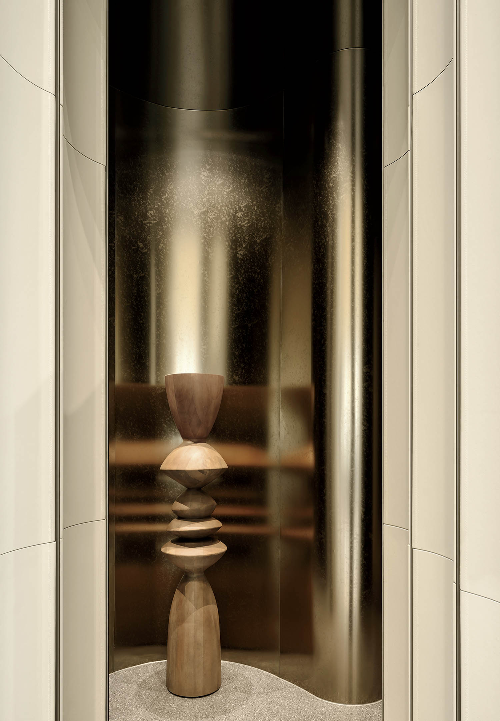
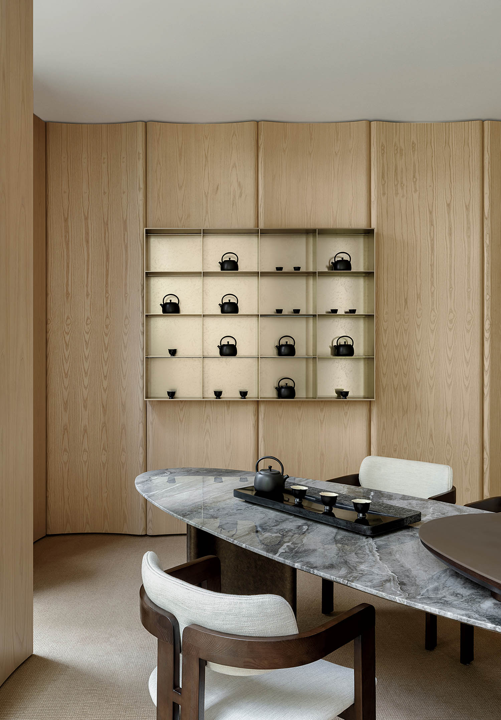
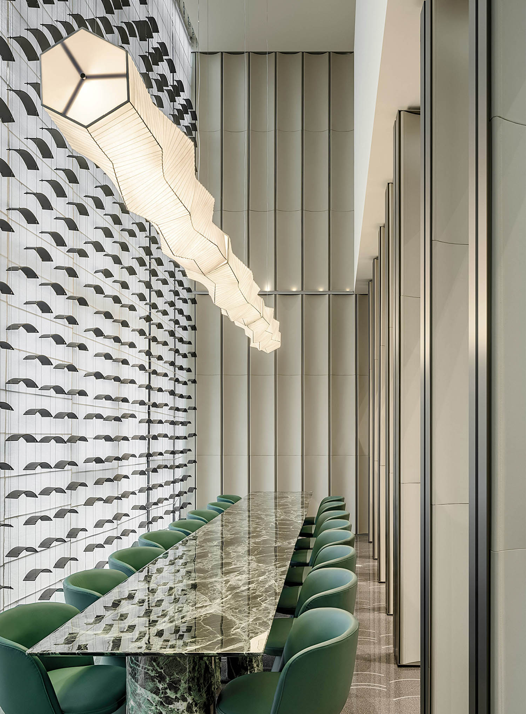
PROJECT TEAM
IPPOLITO FLEITZ GROUP: PETER IPPOLITO; SENEM CENNETOGLU; SAMMA SUN; XINKANG FAN; JILL YANG; GUANLIN LI; LEO LUO; DONG CHEN; JING ZHANG; MAVIS LI. DA HUANG FENG STAINLESS STEEL: METALWORK.
PRODUCT SOURCES
FROM FRONT YUN YI METAL: PLANTERS (OFFICE AREA). GUAN MEI LE SHENZHEN: ACRYLIC BLOCKS (MODEL AREA). THROUGHOUT GUIYI: TERRAZZO FLOORING. VOXFLOR: CARPET. BENJAMIN MOORE & CO.; DULUX: PAINT.
