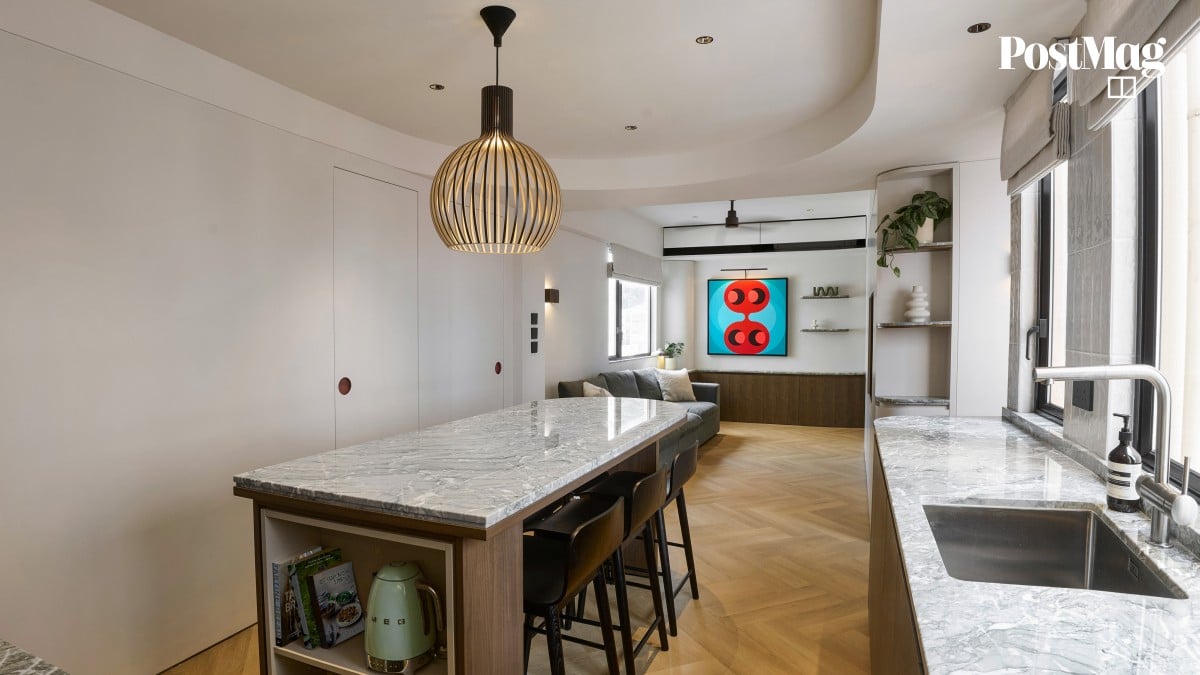While 1980s interior trends are having a moment in fashionable circles, the original design of Scott Austin and Craig Stevenson’s Happy Valley home wasn’t the sort of retro you’d want to revive. Instead, the 581 sq ft space that hadn’t been updated for more than 30 years, with its two-toned bathroom, myriad grilled partition windows and three tiny bedrooms, was gutted, paving the way for a complete transformation.
“We’ve renovated apartments in the past and are good at looking beyond the superficial decor,” says Austin, an Australian who has lived in Hong Kong for 10 years. “When we viewed this place, it was incredibly cramped but we recognised its potential – natural daylight on both sides, good air circulation and high ceilings, which are the hallmark of older Hong Kong buildings.”
Maclean and Ying began by reconfiguring the layout, with two decent-sized bedrooms (one of which features a sofa bed to double up as a study and a guest room), a bathroom and an open-plan kitchen and living area, with a large island for dining. They merged small windows into larger ones to increase natural light, replacing single panes with double glazing to improve sound- and heat-insulation, and surrounding them with matte black frames. They laid a double-herringbone-patterned floor to add warmth and built in a plethora of storage cupboards fronted in pale grey and contrasting walnut.
“Scott and Craig have two dogs so we decided to go for good-quality, pet-friendly vinyl flooring. It looks like wood but is more hard-wearing, practical and less expensive than engineered timber or natural flooring, which need more maintenance,” explains Maclean. “Similarly, the cupboards have a laminate rather than a painted finish to avoid scratches and chipping.”

Keeping within their clients’ budget, EM&C splurged on richly veined, green-based marble with delicate gold flecks, using it on kitchen countertops, windowsills, shelving and in the bathroom. A theme uniting the apartment, it offers a fresh contrast to the walnut wood and alludes to Sydney’s rock pools. The designers also incorporated a similar colour palette to Austin and Stevenson’s Australian pad, as well as a bold canvas by Jono Toh, whose work features in their other home, too.


